Rutland City VT
Popular Searches |
|
| Rutland City Vermont Homes Special Searches | | | Rutland City VT Homes For Sale By Subdivision
|
|
| Rutland City VT Other Property Listings For Sale |
|
|
Under Contract
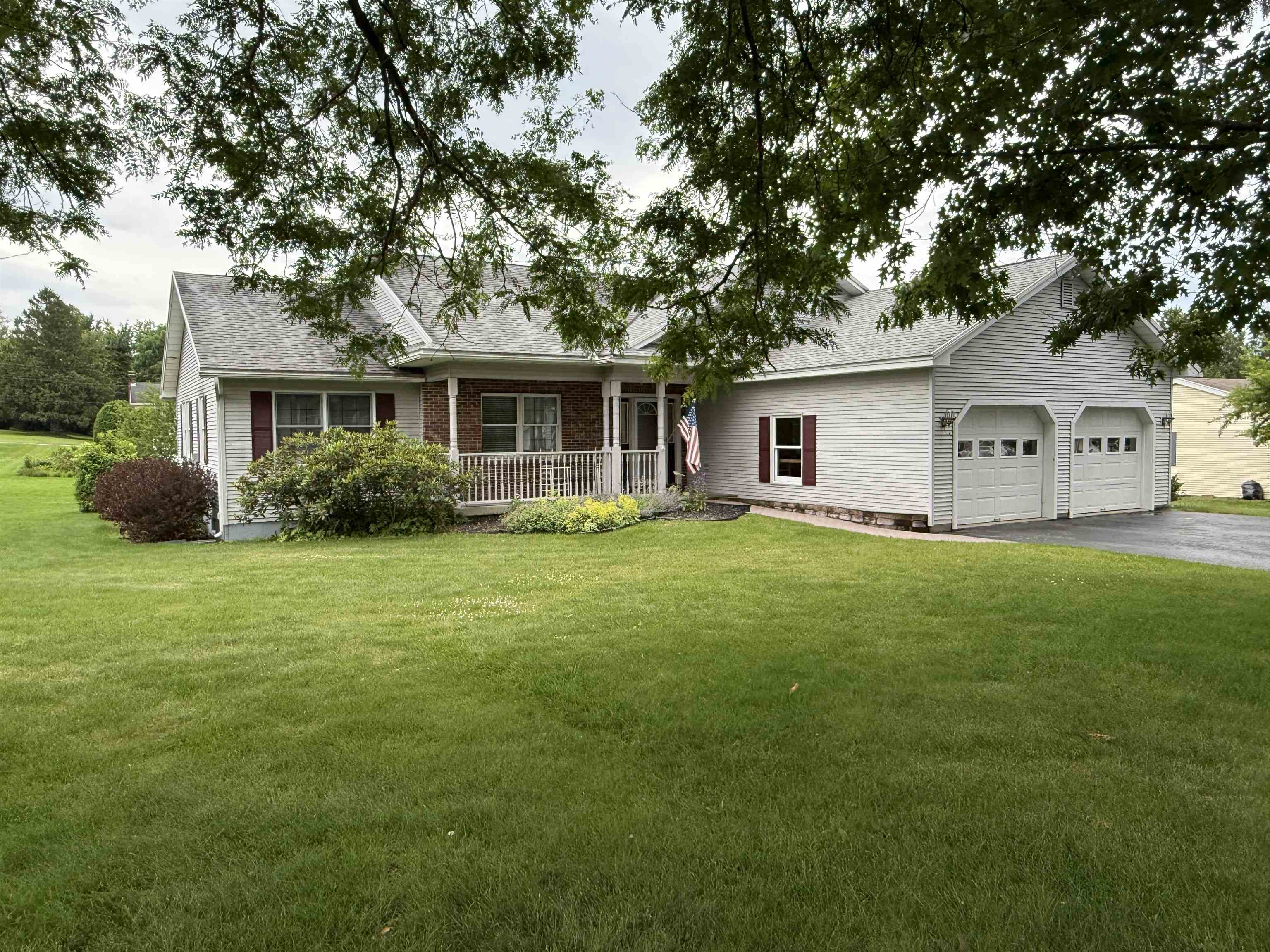
|
|
$450,000 | $263 per sq.ft.
4 Lyman Avenue
3 Beds | 2 Baths | Total Sq. Ft. 1710 | Acres: 0.37
Welcome to this charming and well-maintained three-bedroom, two-bathroom home offering comfortable one-level living in a quiet desirable Rutland neighborhood in the Northeast section. Step inside to a spacious living area featuring a cozy fireplace--the perfect spot to unwind after a day out enjoying nearby parks, skiing or a day at the lake. The living room's cathedral ceiling adds openness and height, while the skylight invite natural light to flood the space year-round. The kitchen and dining areas are well-proportioned, offering plenty of counter space for your culinary creations. All three bedrooms are nicely sized, with the primary bedroom providing a peaceful retreat with full bath to round out the practical layout. A spacious two-car garage keeps your vehicles protected from Vermont's diverse seasons, while the well-groomed exterior adds to the home's overall charm; low-maintenance yard keeps weekend chores light, leaving more time to explore the neighborhood and surrounding community. This home is just a short stroll from Whites Playground, ideal for outdoor fun or a casual afternoon walk. For added convenience, Rutland Regional Medical Center is also nearby. You'll also love the easy access to the historic downtown district, home to shops, dining, and cultural spots. If you're seeking comfort, functionality, and a location that puts everything within reach, this home checks all the boxes. Original owner! See
MLS Property & Listing Details & 26 images.
|
|
Under Contract
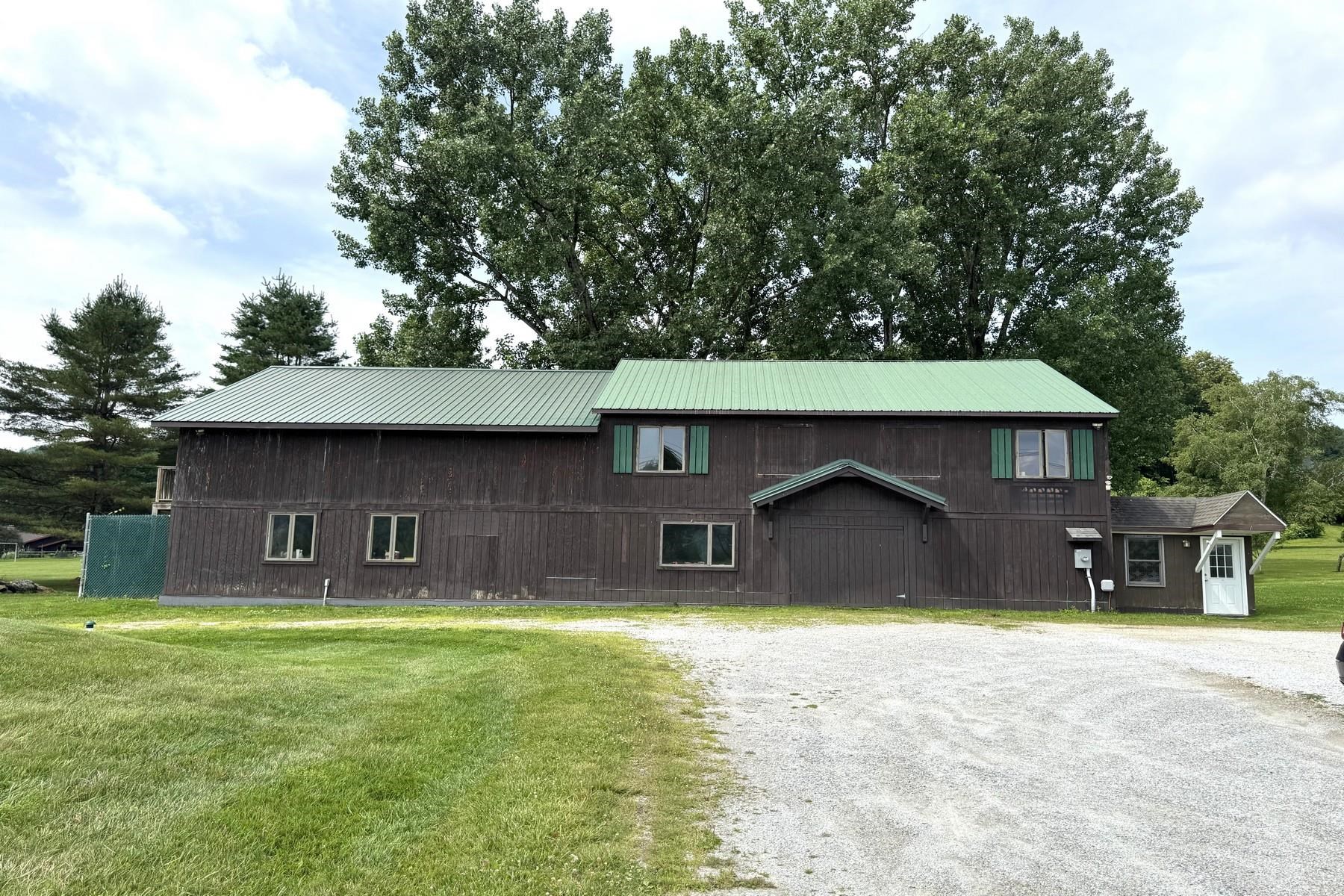
|
|
$450,000 | $83 per sq.ft.
2631 North Grove Street
0 Beds | 2 Baths | Total Sq. Ft. 5400 | Acres: 0.8
Unlock the full potential of this 5,400 sq ft two-story commercial building located on a spacious 0.80-acre lot in Rutland, Vermont. Built on a solid slab foundation, this flexible space offers endless possibilities for entrepreneurs, investors, or those seeking a live/work setup. The property has served a variety of uses over the years, including a dog training facility, gymnastics studio, and most recently, a small manufacturing plant--demonstrating its adaptability across a range of business types. Upstairs and downstairs spaces are both accessible and ready for reconfiguration to meet your needs. A permitted mound septic system supports up to a 2-bedroom residence, providing the unique opportunity to live on-site while running your business below--ideal for artists, makers, small business owners, or remote professionals seeking workspace just steps from home. Ample on-site parking and a convenient location on North Grove Street add value and visibility to this already compelling offering. Whether you're expanding, relocating, or launching a new venture, this property is ready to support your vision. Governed by Rutland Town Taxes and Zoning. Also listed as a commercial property - MLS #5051386. See
MLS Property & Listing Details & 25 images.
|
|
Under Contract
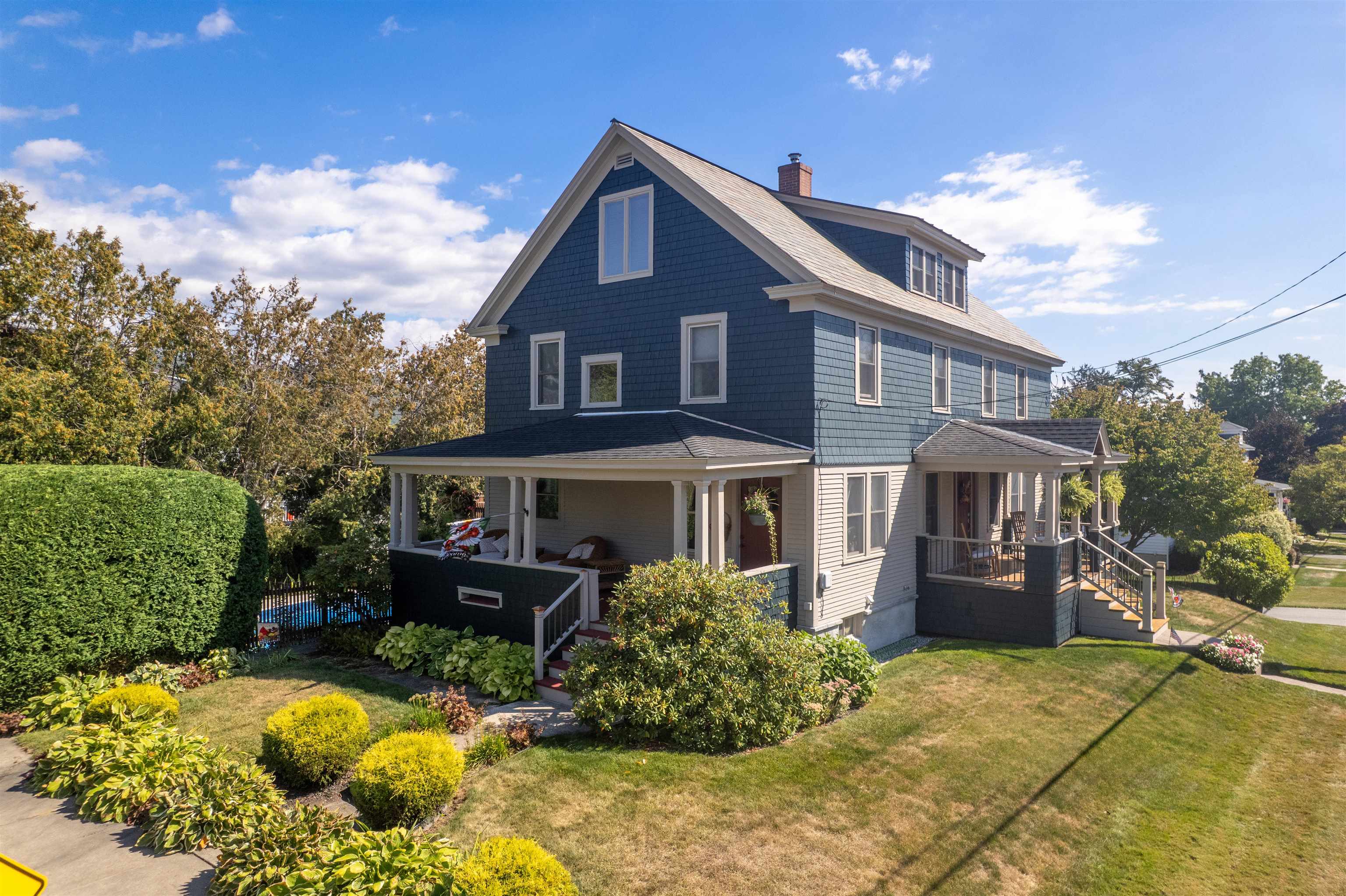
|
|
$465,000 | $139 per sq.ft.
66 Edgerton Street
4 Beds | 3 Baths | Total Sq. Ft. 3348 | Acres: 0.25
Welcome to this spacious and beautifully maintained 4-bedroom, 2.5-bath Colonial that truly has it all. Located in a desirable Rutland City neighborhood, this home combines classic style with modern functionality, perfect for families and those who love to entertain. Step inside to find an open-concept first floor with hardwood floors throughout. The large kitchen flows seamlessly into the dining and living areas, where a cozy propane fireplace creates the perfect gathering spot. Off the dining room, is a mudroom that leads you to a deck overlooking the inground pool -- an entertainer's dream. Also on the first floor is a versatile bonus room, ideal for a home office, playroom, or den. Unique to this home are two mudrooms: one at the walk-out basement entry featuring laundry and abundant storage, and other off the dining area. Upstairs, the primary suite offers a spacious retreat with its own full bath. Two additional bedrooms and a ¾ bath complete the second floor. The finished third story is a bonus haven, featuring a bedroom, additional living space, and half bath -- perfect for guests or a private hangout space. Outside, enjoy the covered side porch, a two-car garage with storage above, and a side yard for kids and pets to play. Don't miss your chance to make it yours! See
MLS Property & Listing Details & 60 images.
|
|
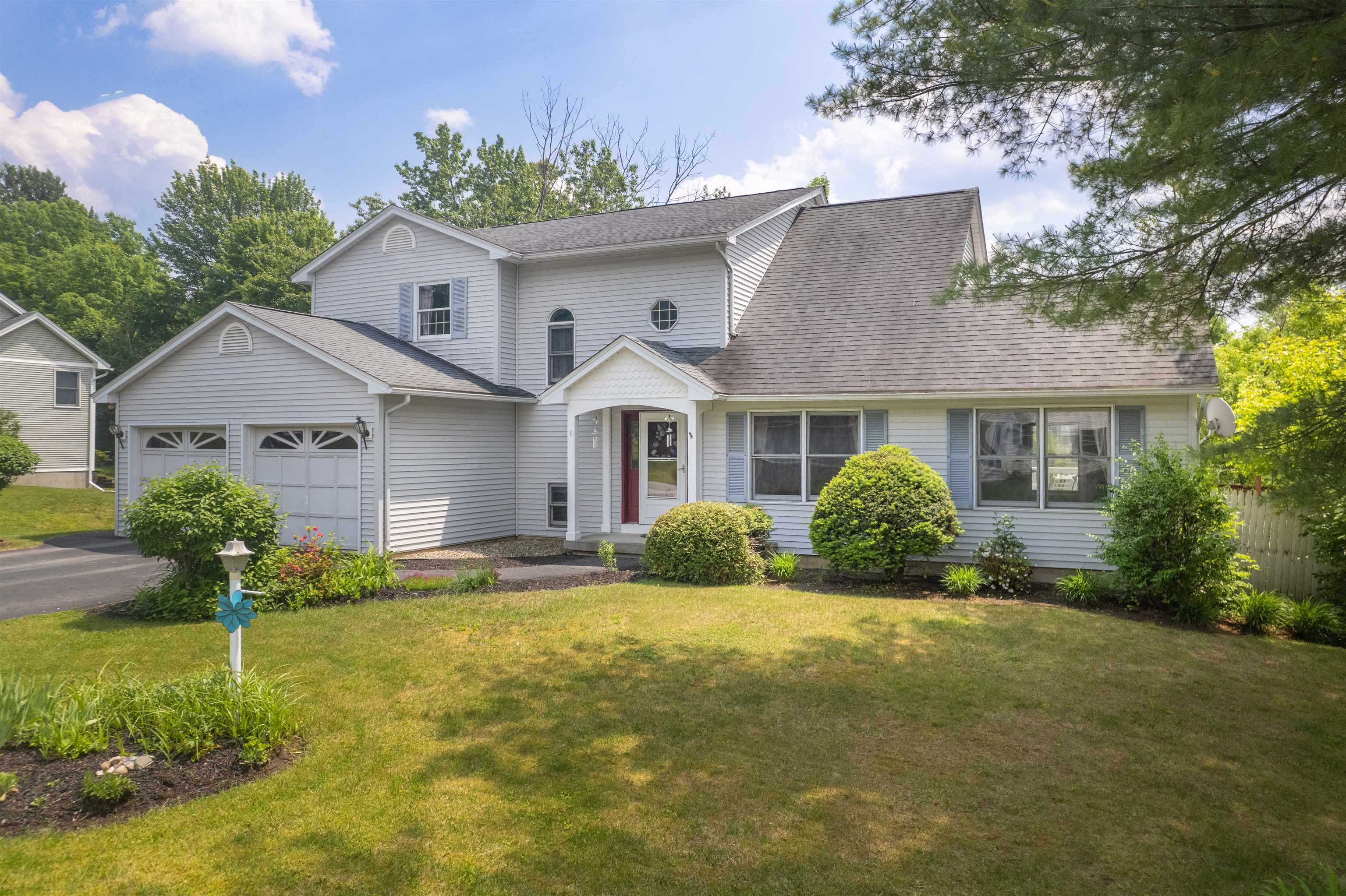
|
|
$469,000 | $173 per sq.ft.
6 Moonbrook Drive
4 Beds | 3 Baths | Total Sq. Ft. 2707 | Acres: 0.45
Unlock the potential of this 4-Bedroom 2.5 bath contemporary home nestled in a tranquil sought after Rutland community. A modern eat-in kitchen boasts cherry cabinets, quartz countertops, wood-look tile flooring, recessed lighting and direct, sliding glass door, access to a private 20 x 11 deck. The first floor has a primary bedroom with an en suite bath, with a walk-in closet, complemented by a first-floor formal dining room, living room with a fireplace, and cathedral ceilings. There's also a first-floor bonus room ideal for home office or den. Upstairs you'll find 3 more full-size bedrooms, a full bath, and a 9' x 14' balcony sitting loft overlooking the living room area. Enjoy mature landscaping, rock gardens, brick walkways, an above-ground pool with a wraparound deck, and the soothing babbling sounds of the Moon Brook in your backyard. Equipped with an LP gas boiler, baseboard hot water heat, along with an EV charger in the attached two-car garage. There's an unfinished walk-out basement ready for your customization. This home presents an opportunity for updates to the interior finishes, allowing you to customize it to your tastes, making it a great value. A prime location, minutes to downtown Rutland, only 15 minutes to Killington/Pico Resorts and 90 minutes to Burlington Airport. This home is perfect for buyers ready to invest little effort for substantial rewards. Open House Friday June 20th from 1pm to 3pm See
MLS Property & Listing Details & 34 images.
|
|
Under Contract
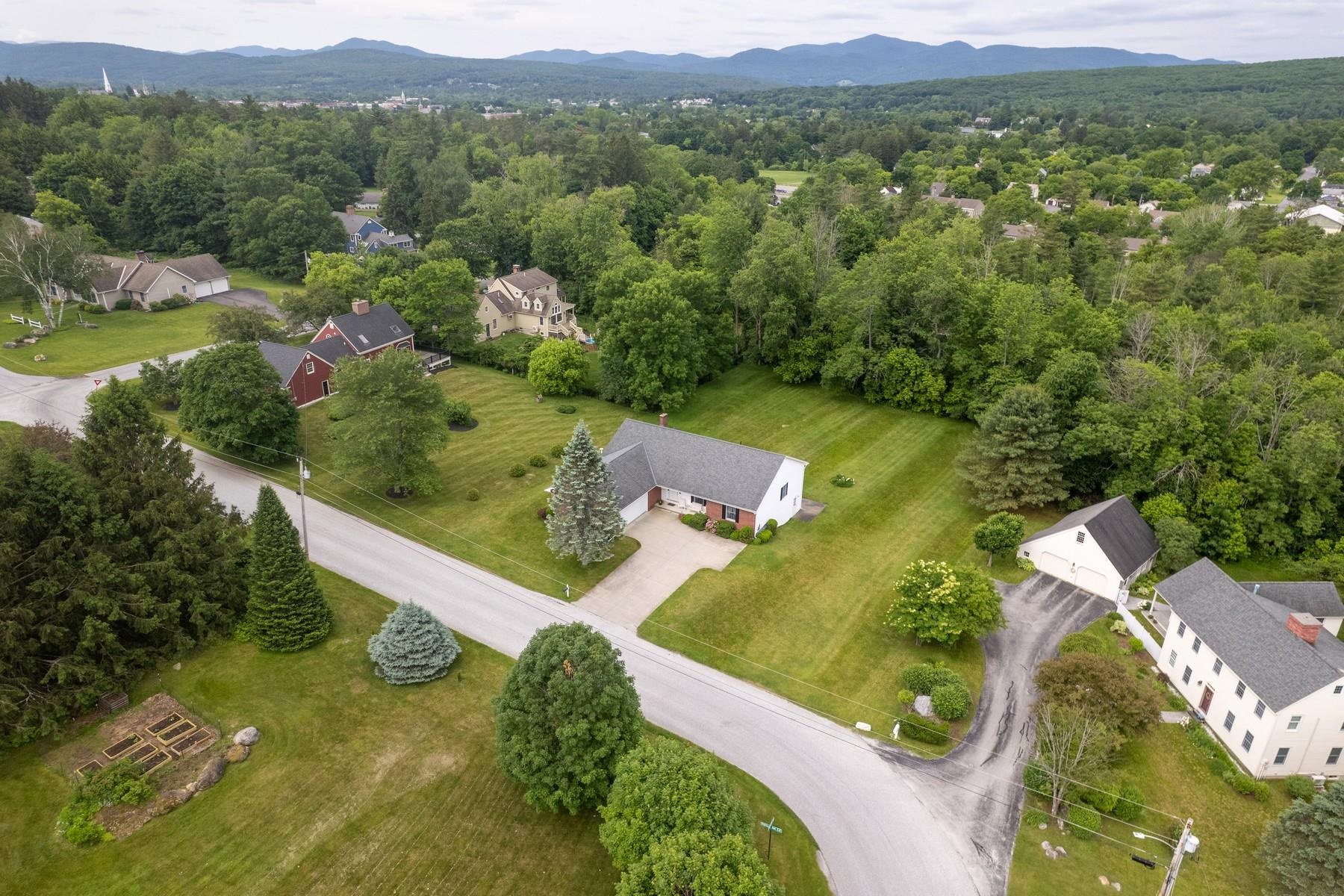
|
|
$475,000 | $139 per sq.ft.
63 Highland Extension
3 Beds | 4 Baths | Total Sq. Ft. 3406 | Acres: 0.76
Stunning Brick Executive Ranch with Walkout Basement and Incredible Outdoor Living in Northeast City. Welcome to your dream home! This impeccably built brick executive ranch is the total package, solid construction, timeless elegance, and unbeatable versatility, all on a lush, oversized .76-acre lot in one of the city's most desirable and walkable neighborhoods. Step inside to a show-stopping marble foyer that sets the tone for what's to come. Sunlight pours into the spacious eat-in kitchen and formal dining and living rooms, all perfectly positioned to soak in the warm western sun. Whether you're hosting guests or enjoying a quiet evening, these sun-filled spaces feel like home. With gleaming hardwood floors, three generously sized bedrooms, and a private en suite bath in the primary, comfort meets class in every corner. And when it's time to relax or entertain, head out to your beautiful back deck, take in the peaceful setting, and let the kids or pets roam on the expansive green lawn. Downstairs, the walkout basement is a dream come true, featuring a huge family room, a cozy game and pool table nook, and a propane stove that makes snowy Vermont nights feel magical. With a convenient half bath on this level, there's no need to go back upstairs. But it doesn't stop there. This home is energy efficient, with top-notch utilities that keep you comfortable while reducing costs. And with a third car garage offering plenty of room for storage, a workshop, or your favorite toys. See
MLS Property & Listing Details & 36 images. Includes a Virtual Tour
|
|
|
|
